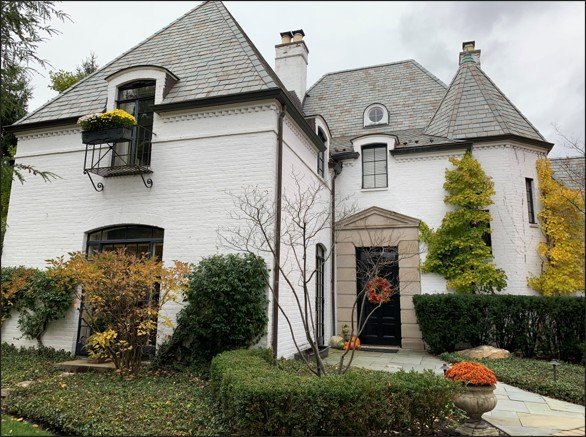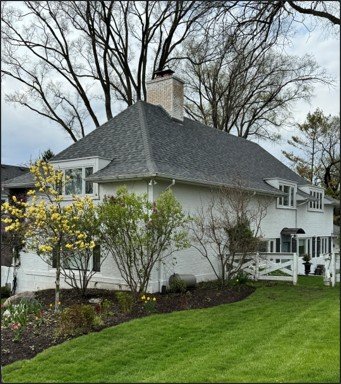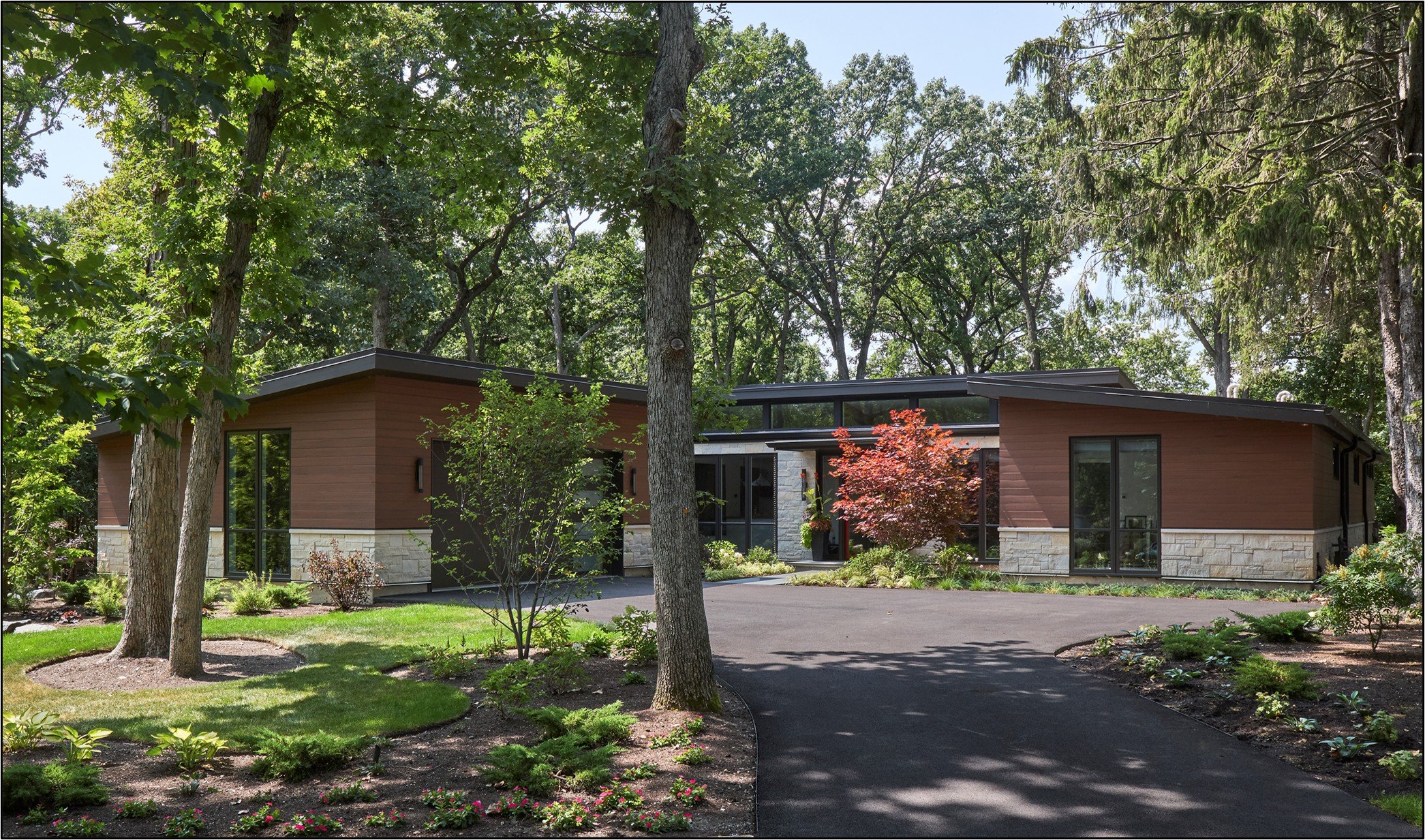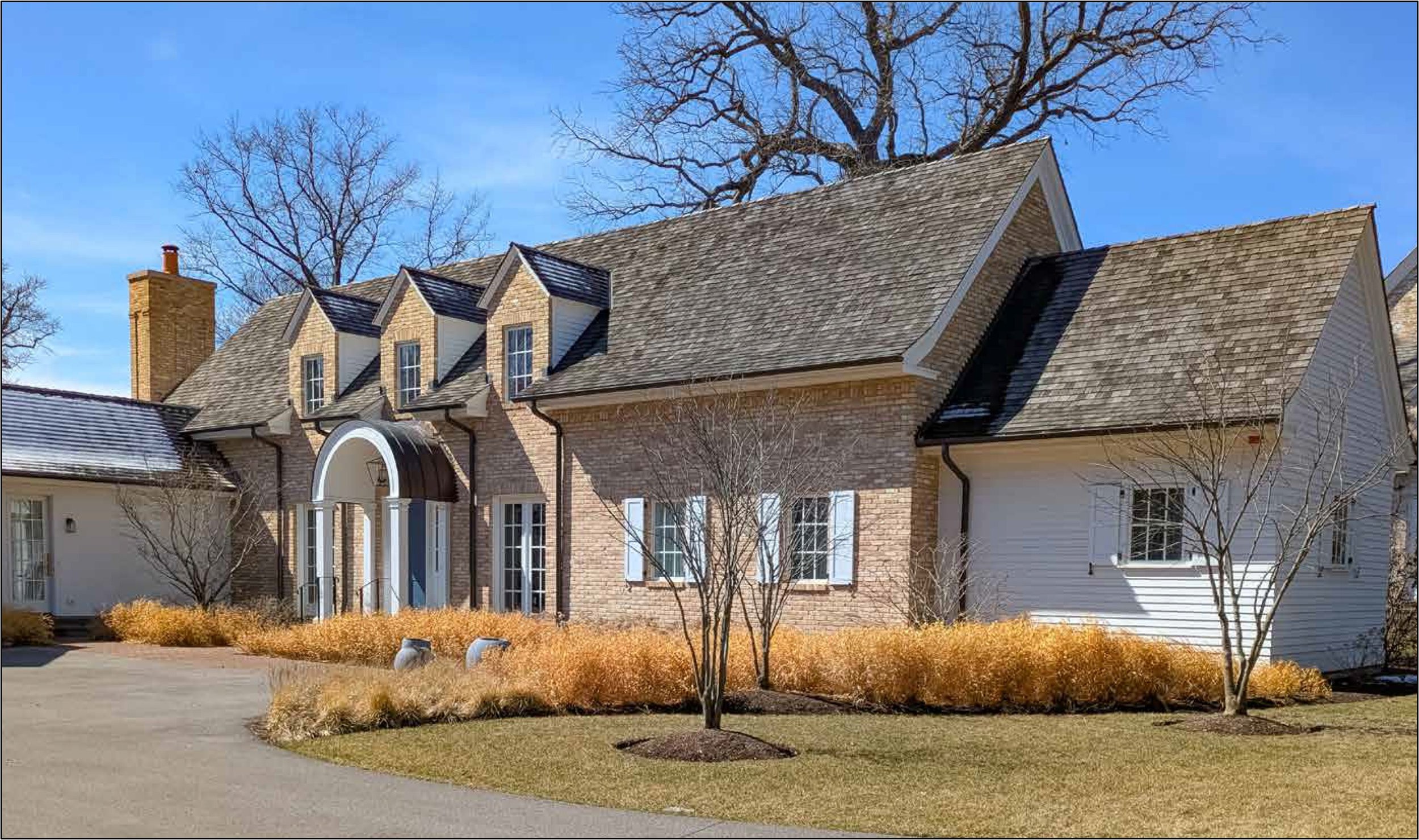2025 Preservation Awards
380 Chiltern Drive | 1570 Estate Lane | 1000 Grandview Lane | 980 N. Green Bay Road | 620 Lake Road | 1274 Sheridan Road | 85 Sunset Place | 600 Westminster Road

380 Chiltern Drive
Awarded for Preservation Original owners: Ellen and Paul C. Loeber Current owners: Kip Halverson and Trey Gonzales Original architect: Stanley D. Anderson, Anderson & Ticknor. Originally built for Ellen and Paul C. Loeber and designed by Stanley D. Anderson of Anderson & Ticknor, this asymmetrical French Renaissance–style house exemplifies the refined 'Châteauesque' tradition of the 1930s. Constructed of limewashed brick with limestone details, steel windows, and a slate-tiled roof, it reflects the most tailored and fashionable sensibilities of its era. Its irregular but balanced form quickly made it one of Lake Forest’s most beloved houses. Built in 1930, shortly after the 1929 crash, this residence marked the final phase of Edward Turnbull’s expansion of Deerpath Hill Estates. Its historical significance is underscored by its listing on the National Register of Historic Places—a recognition due in large part to preservationist Paul Bergmann.

1570 Estate Lane
Awarded for Rehabilitation - "Horse Barn II" Original owners: Florence and Albert Lasker Current owner: Neelie Fritz Original architect: David Adler, 1923. Originally part of Albert Lasker’s estate and modified by David Adler in 1923, this building began life as a horse barn around 1913. After Flora Lasker’s death in 1945, Albert gifted the Old Mill Farm to the University of Chicago, which sold off parcels in 1947. It was during this time that Horse Barn II was adapted into a single-family residence. (Horse Barn I is now owned by the Preservation Foundation’s Executive Director, Jennifer McGregor.) Recent restoration has focused on preserving the structure’s character: the roof was replaced in kind, the original “Adler French Blue” paint reinstated, brick pavers reset, fencing restored, and landscaping refreshed to support the rural feel. Today, it stands as a testament to thoughtful adaptive reuse and stewardship of Lake Forest’s architectural past.

1000 Grandview Lane
Awarded for Infill Owners: Nancy Lyons and Dr. Steven M. Hannick Architect: Diana Melichar, 2024 Builder: Lynch Construction. Designed by architect Diana Melichar in 2024 and built by Lynch Construction for Nancy Lyons and Dr. Steven M. Hannick, this home is an outstanding example of modern infill within South Lake Forest’s rare postwar Mid-Century Modern enclave—bounded by Westleigh, Beverly, Old Elm, and Waveland Roads. In a neighborhood shaped by designers like Edward Dart, Jack Viks, Robert Rasmussen, and Ike Colburn, this new house fits gracefully. It honors its setting while standing clearly as a product of its own time—demonstrating that preservation is not only about the past, but about extending tradition forward with care and creativity.

980 N. Green Bay Road
Awarded for Rehabilitation Original owners: Mary Lord and Prentice Loomis Coonley Current owners: Amy Falls and Hartley Rogers Original architect: Howard Van Doren Shaw, 1911 Rehabilitation architect: Liederbach & Graham Rehabilitation builder: Lynch Construction. Originally built for Mary Lord and Prentice Loomis Coonley and designed by Howard Van Doren Shaw in 1911, this estate is a landmark of American Arts and Crafts architecture. While the main house has long been celebrated, its handsome stable and garage complex had been neglected—until now. The service buildings, intended to be seen along the drive, are composed of painted timber and red brick in the English Arts and Crafts style and feature a walled courtyard and a charming glazed cupola. They have now been sensitively adapted for residential and home office use. Though the interiors lie outside our award's focus, it is worth noting they have been reimagined with care and beauty.

620 Lake Road
Awarded for Rehabilitation - "Bluff's Edge" Original owners: Adele Blow and Wayne Chatfield-Taylor Current owners: Kelly and Jeffrey Brincat Original architects: Rebori, Wentworth, Dewey & McCormick, 1925 Rehabilitation architect: Edward Deegan. Built in 1925 for Wayne and Adele Blow Chatfield-Taylor by the firm of Rebori, Wentworth, Dewey & McCormick, this Georgian Revival house blends classical tradition with the spirit of early 20th-century American design. Poised dramatically on a bluff overlooking a ravine-edged tableland, the house showcases red brick, crisp white trim, and a central garden façade framed by Corinthian pilasters and a broken-pediment doorway. The current owners, after a decade of care, have made thoughtful updates for modern family life—including a glazed breezeway, mudroom, and attached garage—all carried out with great respect for the house’s architectural integrity.

1274 Sheridan Road
Awarded for Infill Original owner: Susan DePree Original architect: Nate Lielasus for Northworks. Built for Susan DePree by Nate Lielasus of Northworks, this house is a model of exemplary infill within the East Side Historic District. Located directly next door to the residence of her daughter Lucy Bickford and son-in-law, architect Bill Bickford, the house was carefully designed to appear contemporaneous with their 1925 home by Granger & Frazier. By matching materials, scale, and detail, the house reinforces the historic streetscape while adding discreetly to the district’s ongoing vitality.

85 Sunset Place
Awarded for Preservation Original owners: Margaret and Stanley Kiddle Current owner: Meredith Mitchell Likely original builder: Griffis Brothers, 1928. Originally built for Margaret and Stanley Kiddle, this charming Colonial/Federal-style residence is a quintessential example of the post–World War II building boom in Lake Forest’s West Park neighborhood. The house stands on what was once the north side of the original 1895 Holt Subdivision—an area laid out by Howard Van Doren Shaw on the old Atteridge farm. Today it is part of the West Park National Register Historic District. While Sunset Drive originally had homes on both sides, the City later acquired and cleared the north side to expand the park, leaving the homes on the south side—like this one—with treasured park-front views. Architecturally, it follows a timeless formula: a central door flanked by two windows below and three windows above—a classic pattern. Graceful convex copper bay roofs beside the front door recall the English Regency style, while a simplified broken pediment crowns the entrance with understated elegance.

600 Westminster Road
Awarded for Preservation - "Westover" Original owner: Martha Hughitt and Hiram McCullough Current owner: Lynda and Michael Mooney Original architect: Charles Sumner Frost, FAIA, 1897–98 Rehabilitation architect: Vinci-Hamp Architects, ca. 2000 Rehabilitation landscape architect: Doug Hoerr. Originally built for Martha Hughitt McCulloch and designed by Charles Sumner Frost, Westover is a compelling “six degrees” story. Frost was not merely the architect—he was family, married to Martha’s sister, Mary Hughitt. Both were daughters of Marvin Hughitt, president and founder of the Chicago & Northwestern Railroad. A third sister, Belle Hughitt, married Alfred Hoyt Granger—who would later become Frost’s partner in the esteemed firm Frost & Granger, best known for designing C&NW Railroad terminals. Frost’s own house, Eastover, stands next door. In Westover, Frost expressed architectural confidence and fluency with the fashionable ideals of the 1890s. He reinterpreted the 18th-century Georgian Colonial with playful and innovative touches: • Attic dormers centered overall but not on the entry • Incongruous second-floor bay windows • An oversized broken scroll pediment with rosette terminals, transformed into a dramatic porch roof By the mid-20th century, this signature porch had been removed—its absence captured in a stark archival photograph. While much of the interior was later redone by David Adler in 1935, it’s unclear whether he was responsible for the porch’s removal. In the early 2000s, the Morrison family, with architect John Vinci, restored the original Frost porch. Landscape architect Doug Hoerr completed the vision with sympathetic grounds design, returning the property to its full architectural integrity.