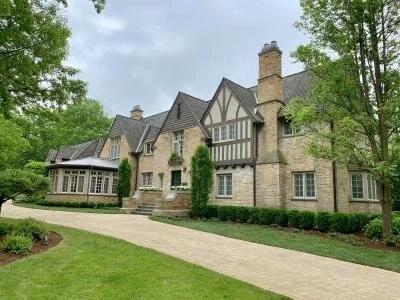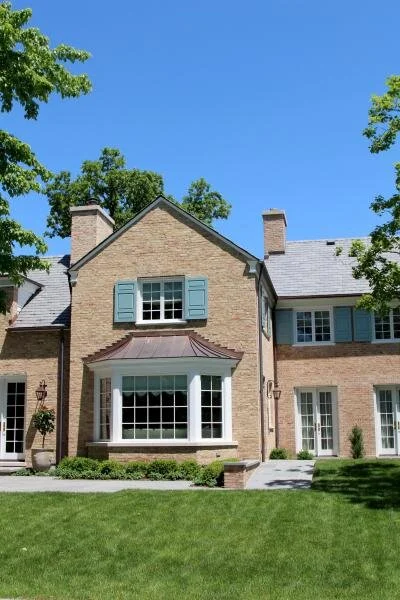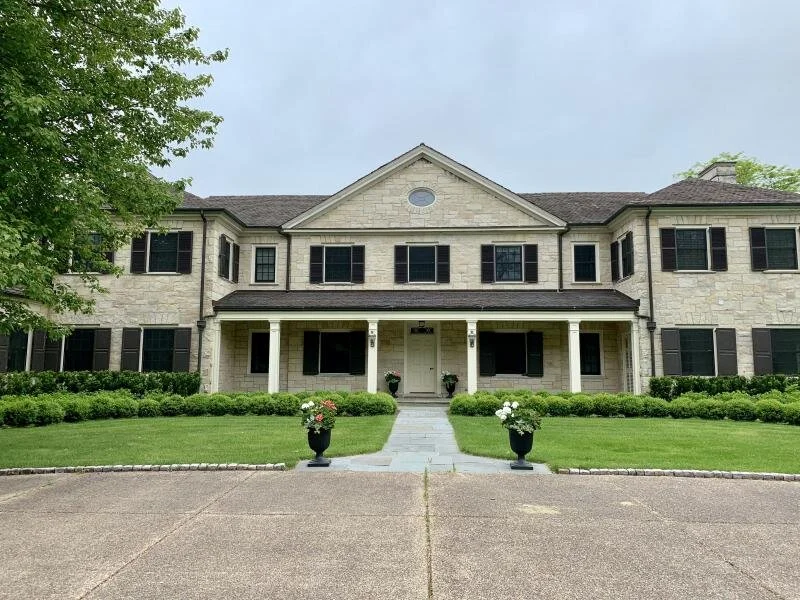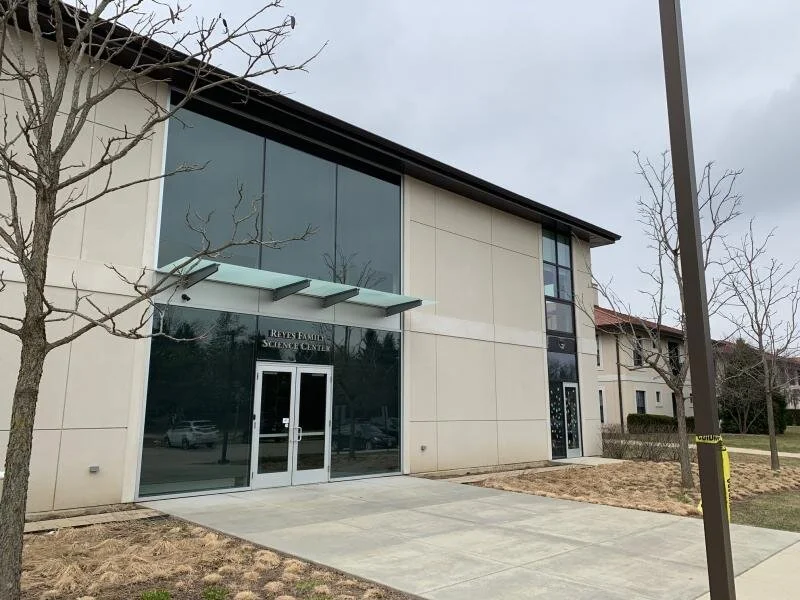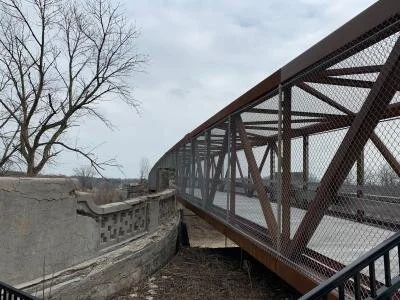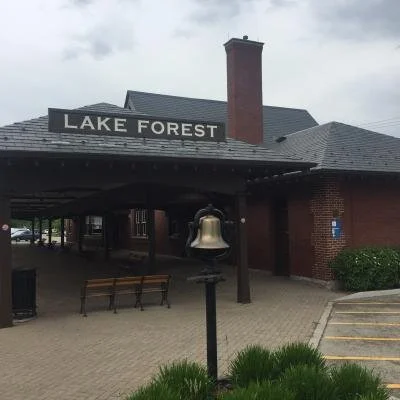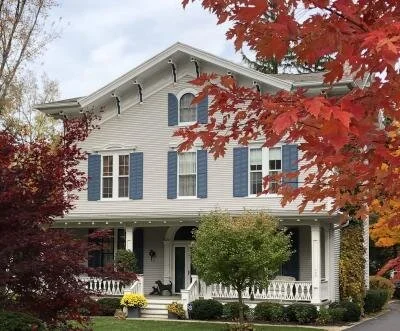2019 Preservation Awards
511 Rosemary Road | 1950 Merritt Lane | 5 E. Laurel Avenue | Lake Forest Academy | Middlefork Bridge | McKinley Road Train Station | 1035 N. Sheridan Road | 408 E. Illinois Road
511 Rosemary Road
In 1928 Stanley D. Anderson, Anderson & Ticknor, designed this house. Located on the beautiful Rosemary Road in East Lake Forest, the home is accented by a long paved driveway and a most charming low, stone wall along Mayflower. A complete, three floor, interior preservation and restoration was done to cosmetically enhance, restore and preserve the original 1928 Stanley Anderson architectural design.
1950 Merritt Lane
Built in 1936 and attributed to architect Ralph Milman, this two-story brick country home is tucked in a quaint street in the southwest corner of Lake Forest. The current owners sensitively expanded the home with an addition on the rear façade and a new detached garage in keeping with the home’s original character.
5 E. Laurel Avenue
This home is one of Stanley D. Anderson’s great Country Georgian houses from 1936. The all-Lannon Stone façade has a colonial revival front porch with Anderson’s classic triangular pediment with an oculus window. The house is evocative of Anderson’s then-recently completed (1935) high school. The house had fallen into deep disrepair when it was purchased by the current owners. They have extensively cleaned and tuckpointed the stonework and replaced the windows while keeping the dark color of the mullions and frames. Additionally, they extensively rebuilt and painted the original shutters and repaired the roof.
Lake Forest Academy
Lake Forest Academy’s campus since 1948 and growing from the ca. 1910 estate buildings of Mellody Farm, the J. O. Armour estate, is centered on the stunning and historic Armour mansion by Arthur Heun. Buildings north of this extensive main house have developed since the 1990s, and in this decade two impressive postmodern buildings are the Reyes Family Science Hall and the Reid-Anderson Student Union, both by Peter Witmer, Witmer Associates, who also has done the current master plan. The Reyes and Reid-Anderson buildings stand out as respectfully compatible with the former house (Reid Hall) and the 1970 modern addition by Walter Netsch, but postmodern in touch with current style and roof lines.
Middlefork Bridge
This project reconstructed a modern pedestrian bridge in place of the long-removed bridge that once crossed the railroad tracks along the entry road to the J. O. Armour estate, now Lake Forest Academy. Construction of the bridge provides a link to development west of Lake Forest Academy with the Middlefork trail system. Spearheaded by Lake County Forest Preserves, the project was in partnership with the City of Lake Forest and multiple donors, including Elizabeth and Richard Uihlein, Lake Forest Academy, the Lake Forest Open Lands Association, The Chicago Bears, Lake Forest Bank & Trust, and John and Paula Lillard. This project restored pedestrian connectivity. The new modern steel bridge fits within the remaining original Arthur Heun designed bridge abutments.
McKinley Road Train Station
This decade-long preservation/rehabilitation effort was guided by an Historic Structure Report by architect Gunny Harboe and architectural oversight by preservation architect Douglas Gilbert. Exterior roof and related construction took place in 2011. A second exterior phase for the walls and painting occurred in 2016. A third partial interior renovation took place in the winter and spring of 2018, led by Jim Opsitnik.
1035 N. Sheridan Road
This house was built for Mayor Edward F. Gorton, 1896-1902, for whom Gorton Center, formerly Gorton School, is named. Its Heritage Award reflects its many exterior changes over its 125-year history, while preserving its overall character. When the Gortons moved to Geneva, Illinois, in 1907 it was acquired by contractor James O. Heyworth, and then was lived in by his son and his family until World War II. The current owner has maintained and adapted the house for modern living. The pool was the first one locally.
408 E. Illinois Road
This home is a square Italian villa, reflecting the mid 19th c. type modeled on the two casinos at the Villa Lante near Rome, 16th c. Moved to this location in 1920, its porch has balustrades identical to those at 725 S. Sheridan–making it possible designer Alfred Granger adapted the house to its new setting. The original architect, most likely, was Asher Carter, who also designed the Old Hotel that was once located in what is now Triangle Park.
