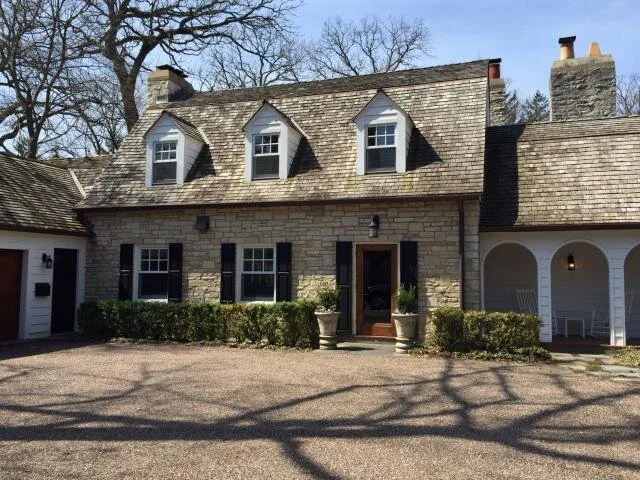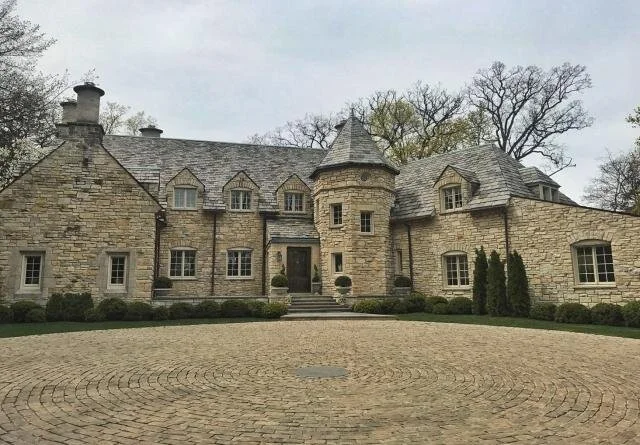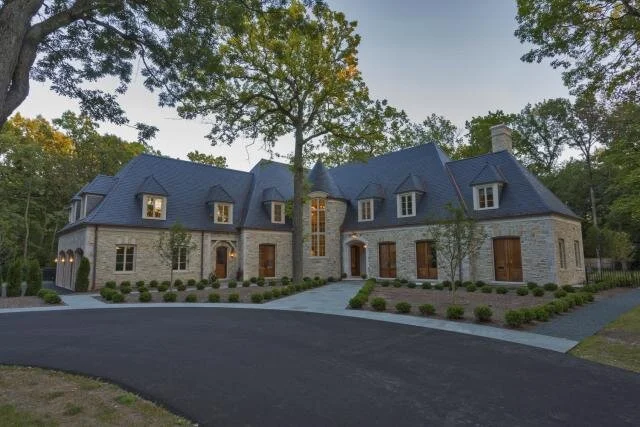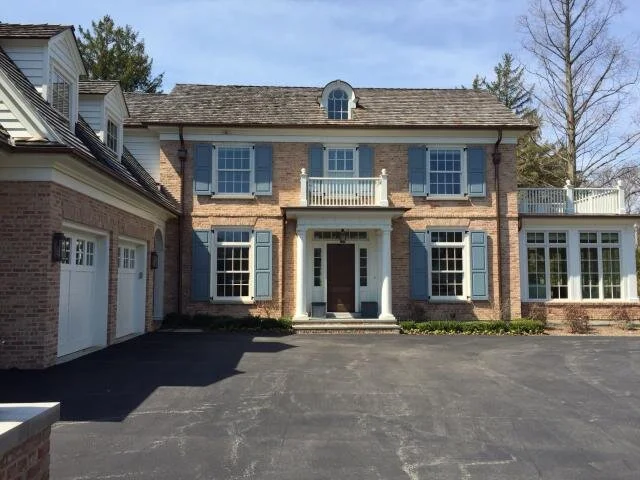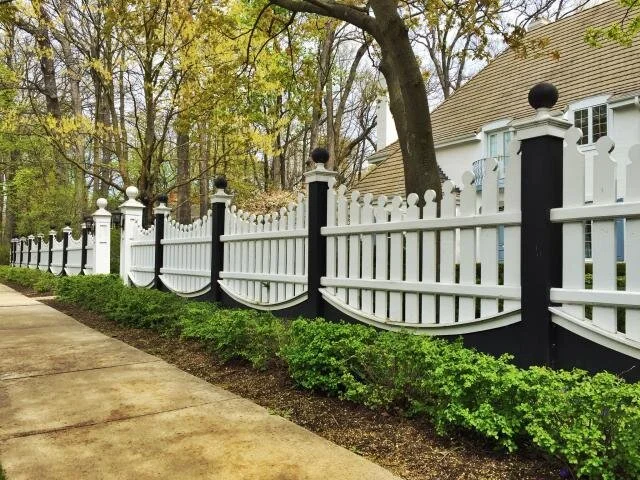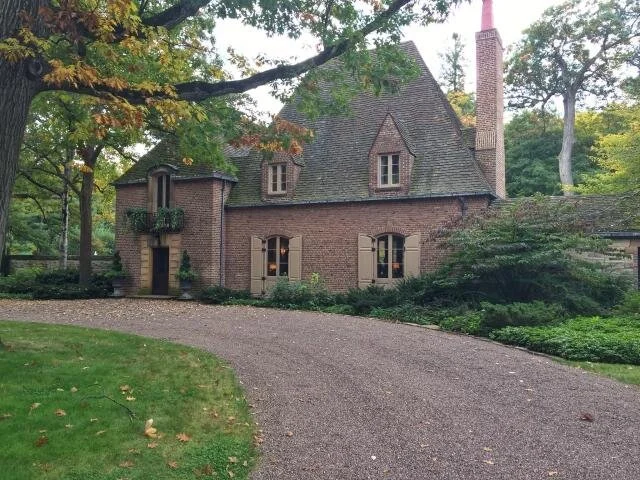2017 Preservation Awards
30 Ahwahnee Road | 339 Foster Place | 902 N. Green Bay Road | 1090 Edgewood | 800 Sheridan Road | 111 W. Westminster | 1313 Westleigh Road | 1500 N. Sheridan Road | 1401 Lake Road | 20 Stonegate | 51 S. Mayflower Road l 1100 Summerfield Drive
30 Ahwahnee Road
Standing along Ahwahnee Road, facing east toward the Onwentsia Club golf course, is this stately 1927 Stanley Anderson designed brick and half timbered Tudor. This heritage property has been sensitively expanded recently with a sunroom addition on the left side of the house, designed by Lake Forest architect Scott Streightiff.
339 Foster Place
Facing a potential threat of demolition, this 1958 mid century modern design by I.W. Colburn was saved when it was purchased by the current owner in 2014. Working with architect William Massey, the house was sensitively rehabilitated throughout, while preserving and reusing many of the original finishes in order to maintain the original architect’s design intent and feel. The Colburn designed breezeway was finally constructed as well. The collaboration between owner and architect honors Colburn’s original vision and shows the possibilities for preserving historic modernist design.
902 N. Green Bay Road
This distinctive brick and limestone residence, known as Clinola was home to three generations of Donnelley owners from 1911 to 2008 before being purchased and rehabbed by the current owners. Non historic additions and alterations to the house were replaced with more historically appropriate improvements and the exterior facades restored. The original south garden room trellis work by Shaw has been preserved and replanted on various occasions, most recently by landscape architect Charles Stick.
1090 Edgewood
In between a neighborhood of large estate sized homes on one side and smaller homes experiencing teardowns and major expansions on the other, this home at 1090 Edgewood has remarkably managed to maintain its original scale and charm for the past 90 years. The house has been modestly expanded by several owners.
800 Sheridan Road
Current owners working with Lake Forest Landmark Development and The Goebeler Company, have rehabbed this historically and architecturally significant 1927 Stanley Anderson designed residence. The project included renovation of the interior, construction of a two-story rear addition, and expansion of the original garage, which was too small to accommodate two vehicles. Not only was the architect’s expansion plan sensitively designed to minimize its impact on the original structure, but the craftsmanship of the new stonework to match the original is outstanding.
111 Westminster
This award for new construction recognizes the compatible new freestanding garage of exceptional quality just east of the house, designed by the Poulton Group to match the manor house in form and materials while stepping down in height. A new courtyard also relates the new building to the striking main house. The garage replaces a non historic structure that was built after the original garage by David Adler was subdivided off in 1946, now 740 N. Green Bay Road.
1313 Westleigh Road
Nestled on a wooded lot with a dense canopy of large trees, this new stone and slate French Renaissance Revival house is both elegant and restrained. The dark slate roof, limestone cornice and quoins, random ashlar stone walls and stained wood doors are all characteristic of the French style. The simplicity of design not only compliments the site, but also does an excellent job being contextually compatible with other surrounding neighborhoods, Villa Turicum and Walden.
1500 N. Sheridan Road
In architecture, it’s the small details that matter. Little things like the proportion of a window, or the thickness of a glazing bar can make the difference between a building appearing classic, solid, and timeless, or an unconvincing imitation. The current owners and their architect Scott Straightiff, have created a new residence at 1500 N Sheridan Road, that gets the details right. From the nicely proportioned facade and classical elements, to the correctly sized operable shutters, even gaslight lanterns. This “not too big” house, its materials, details, and landscape are expertly carried out and scaled to fit a narrow building site making the home feel classic, solid, and timeless.
1401 Lake Road
There may be no more recognizable fence in town than the one found along the north end of Lake Road, with its distinctive black and white color scheme and repetitive swag form. Originally associated with the 1928 Adler designed Bentley house, just to the north, this southernmost section of fencing as a result of subdivision now belongs to 1401 Lake. This segment of fencing has been wonderfully preserved and maintained regularly beginning 35 years ago by the current owners, working more recently with The Goebeler Company to replace deteriorated parts where necessary to match the original design.
20 Stonegate
If ever there were an example of being a good steward in the long term preservation of a home, it’s embodied in 20 Stone Gate and the family's ownership of this property for almost 90 years. Understated in its elegance and situated in a stunning garden setting, this 1926 Harrie T Lindeberg designed house is a smaller version of the tall-roofed French Renaissance style of both the nearby Wyldwoode estate and of the 1928 Onwentsia clubhouse. In recent years architecturally appropriate and historically sensitive improvements were designed by architect Tom Rajkovich with landscaping designed by Hoerr Schaudt Landscape Architects including a newer pool and related development sited to the southeast of the house.
51 S. Mayflower Road
There is perhaps no other residence in Lake Forest that epitomizes the word “landmark” quite like the tower house at 51 South Mayflower Road. Built in 1928 and designed by David Adler as the original service buildings and tower to the Alfred Hamill estate, it was subdivided from the main house in the 1950s and purchased by the current owners in the 1980s. Over the years they have rehabbed and transformed the interior into a well-organized single family residence, restored the exterior, and installed extensive landscaping.
1100 Summerfield Road
Standing majestically along the west side of Waukegan Road, like Mt Vernon overlooking the Potomac, it is among the most recognizable homes in Lake Forest This well preserved classic two story country house, with its colonial revival two-story portico faces east, across a long greensward. To passers by, if the striking facade doesn’t catch the eye, surely the impressive display of Spring tulips along the street will.



