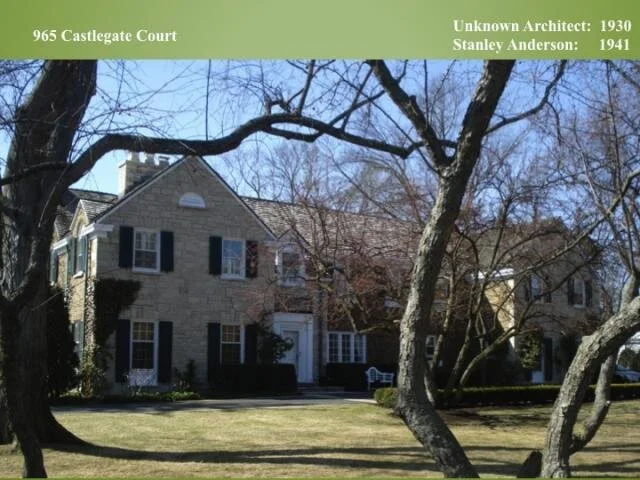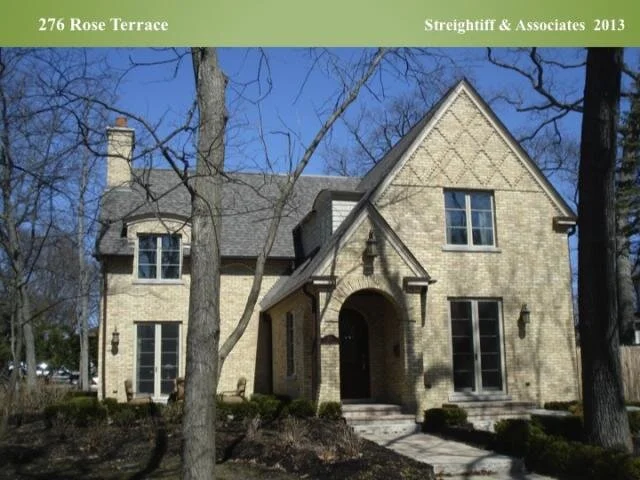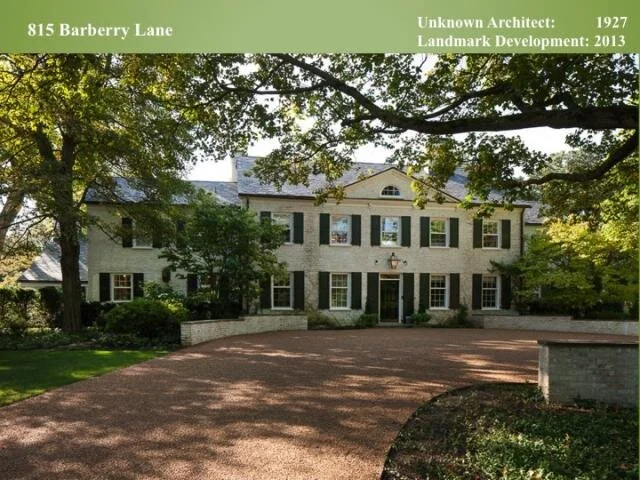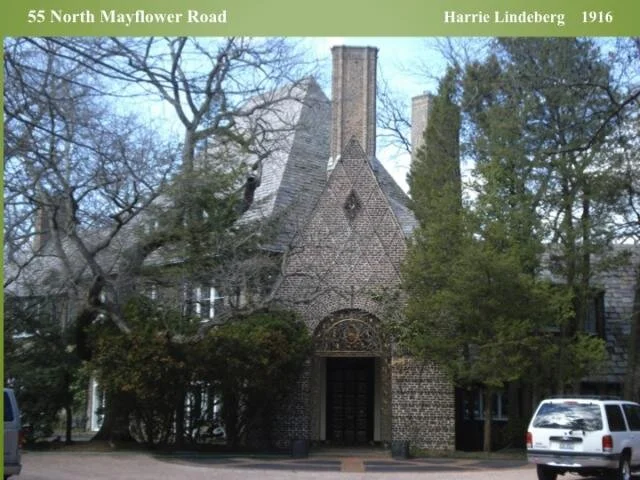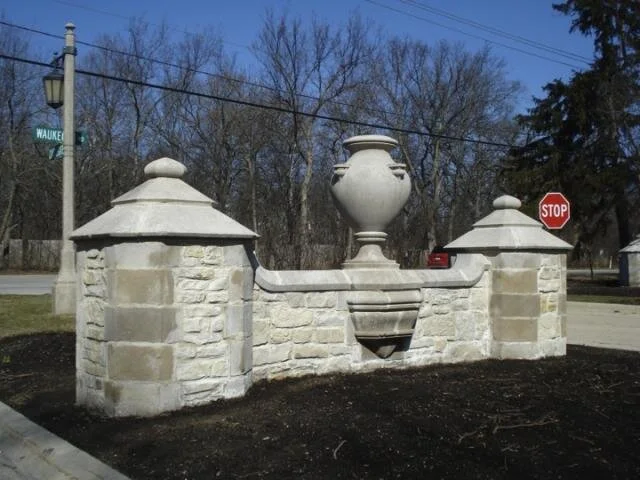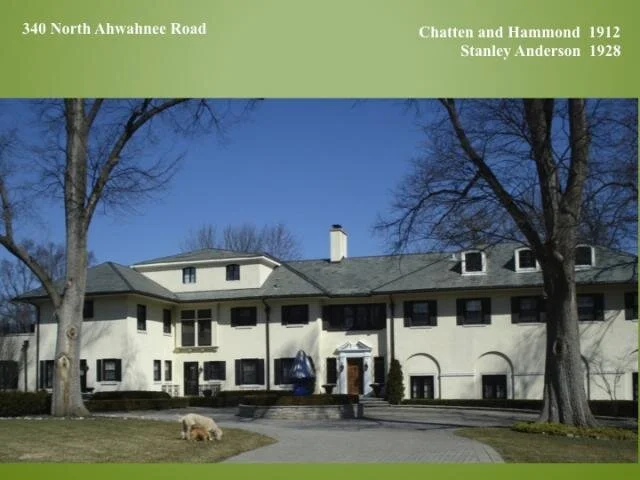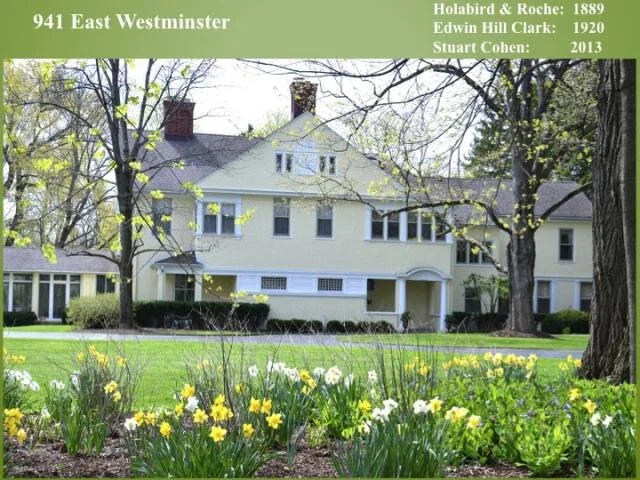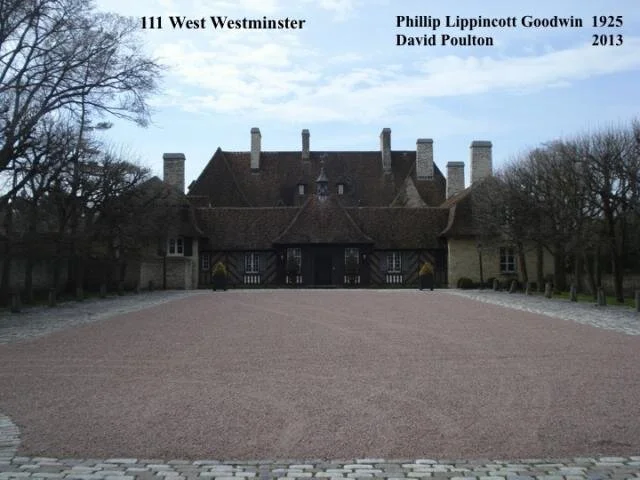2014 Preservation Awards
1522 Estate Lane | 965 Castlegate Court | 750 N. Sheridan Road | 276 Rose Terrace | 815 Barberry Lane | 55 N. Mayflower Road | Castlegate Gates | 60 N. Western Avenue | 340 N. Ahwahnee Road | 941 E. Westminster Road | 111 W. Westminster Road
1522 Estate Lane
Originally the “dovecote” of the David Adler designed 1923 Albert Lasker Estate, this structure was designed to house pigeons and doves, as well as serve as a folly at the terminus of the estate’s long garden allee. After the estate was subdivided in the 1950s, the structure was adaptively reused and converted to a single-family home. More recently the current owners have continued to preserve the dovecote and have completed a renovation of the interior as well as an expansion of the house in a manner that sensitively preserves and respects the original structure.
965 Castlegate Court
This 1930 Colonial Revival home has been graciously maintained by its owners for the past 15 years. The home’s original character and beauty outside have been preserved, and the interior has been modernized to suit 21st Century living. The original architect is unknown, but Stanley Anderson remodeled the home in 1941. The facades are a delightful combination of brick and Lannon stone.
750 N. Sheridan Road
The property at 750 North Sheridan Road is owned by The First Presbyterian Church of Lake Forest and lies adjacent to the church property. Originally constructed in 1910, the home and garage were designed by architect Richard E. Schmidt of the noted architectural firm Schmidt, Garden & Martin. Confronted with a dilapidated garage that posed safety hazards, the Church hired Melichar Architects to rebuild the detached structure. Original windows were reused where possible. The stucco walls with articulation above the garage doors, the false-thatch wood shingle roof, and eave were all reconstruction to replicate the original design.
276 Rose Terrace
When faced with the opportunity to construct a new home on a vacant corner lot in an established neighborhood at the intersection of Rose Terrace and Griffith Road, the owners of this home knew they wanted a house that reflected the historic influences of architect Harrie Lindeberg. They hired Lake Forest architect Scott Streightiff, to create a handsome brick home with a country house feel and French influences. The scale of the house fits the surrounding neighborhood. The design is balanced and solid and serves to anchor the western end of Rose Terrace the way Stanley Anderson’s design at 307 Rose Terrace does at the east end of the same block.
815 Barberry Lane
When the owners decided to remodel their 1927 home designed by noted architect Edwin Hill Clark, they retained Lake Forest architect John Krasnodebski of Landmark Development to renovate the interior of the home and to restore elements of the exterior, including the original shutters and the low masonry walls of the driveways forecourt. During the course of renovation the owners discovered an abandoned gas line leading to what had been a gas light fixture above the front entrance, but which had been replaced with an electric light fixture at some point in the past. They restored the gas line and replaced the electric light with a handsome gas fixture, restoring this missing historic feature and returning the entrance of the home back to its original character.
55 N. Mayflower Road
Designed by architect Harrie Lindeberg in 1916, the east facing façade of the home is characterized by a second floor balcony that overlooks an expansive rear yard and the lake beyond. In 2010, the balcony’s main structural supports began showing signs of failure and the balusters supporting the railing were rotting away. The owners decided to restore the balcony, paying meticulous attention to every detail of the original design. Cantilevered steel supports inside the boxed beams were restored or replaced. A millworker turned new cedar balusters on a lathe to match the originals perfectly.
Castlegate Gates
The Deerpath Hill Estates subdivision was developed in 1926 by Henry Turnbull. The original stone and slate entry gates to the subdivision at Deerpath and King Muir Roads, and also at Melody and Waukegan Road, were originally designed by Stanley Anderson. In late 2011, Jim Opsitnik, owner of a home in Deerpath Hill Estates, noticed that the stone pillars at the subdivision’s Mellody Road entrance were in dire need of repair. After unsuccessfully seeking help from the State of Illinois, he undertook the repairs himself, hiring masons to complete the work. The formula of the original mortar was replicated to tuckpoint the stonework and the slate roofs were completely restored. Mr. Opsitnik’s repairs were the catalyst that led the City of Lake Forest and the Lake Forest Preservation Foundation to partner on restoration of the main gates at Deerpath and King Muir Roads, each sharing half the cost.
The partnership was renewed again in 2013 when the historic entrance gates to the North King Muir subdivision at Waukegan Road and Castlegate Court were restored. A neighborhood group sponsored a “Save the Castlegate Gates” fundraiser to raise money. The City again funded half the cost, with the other half coming from neighborhood donations and the LFPF’s Annual Fund. Mr. Opsitnik again oversaw completion of the project. Both projects have been a great example of what a public-private partnership can accomplish.
60 N. Western Avenue
At 60 N. Western Avenue, the current owner has rehabilitated a gardener’s cottage formerly associated with a large Green Bay Road estate. Extensive work has been accomplished, including a new roof and restoration of the original shutters. Many layers of paint were painstakingly removed from the wood clapboards allowing the original beaded profile of the clapboards to be revealed, after being hidden for decades.
340 N. Ahwahnee Road
This Chatten & Hammond designed home was built in 1912 for William Caldwell Niblack. In 1928 Stanley Anderson added a two story addition. The owners have undertaken the rehabilitation of the entire structure. The interior of the home has been completely updated and improved. In addition, the exterior stucco was repaired, as was the slate roof. The landscaping was also extensively restored.
941 E. Westminster Road
Designed by Holabird & Roche and built 1889-92, the home was a wedding gift for Henry Nelson Tuttle and Fannie Farwell Tuttle, daughter of John V. Farwell a leading wholesale dry goods merchant. Around 1920 a west wing was added, probably designed by Edwin Hill Clark. The current owners have owned the home since 1996 and remain its faithful and meticulous stewards. With their architect Stuart Cohen, they have restored the house and gardens to 21st Century standards, while maintaining its original character.
111 W. Westminster Road
Designed by New York architect Philip Lippincott Goodwin, the Noble Brandon Judah Estate manor house was built between 1925 and 1928 as part of a 40-acre Green Bay Road estate. The meticulously restored manor house is an outstanding example of French Renaissance Revival style. The gardens are a primary example of 17th century French landscape design. The current owners, with Lake Forest architect David Poulton, have renovated the kitchen area, installed interior humidifiers to protect the historically significant wood paneling and have embarked on numerous exterior restoration projects including repair of all chimneys, repair of all windows, restoration of courtyard elements, and the installation of a pergola in keeping with an original structure that had been lost. The extensive repair of masonry walls and limestone coping in the formal gardens is ongoing along with restoration of the landscaping. This property is recognized for its outstanding work with a Rehabilitation award.
