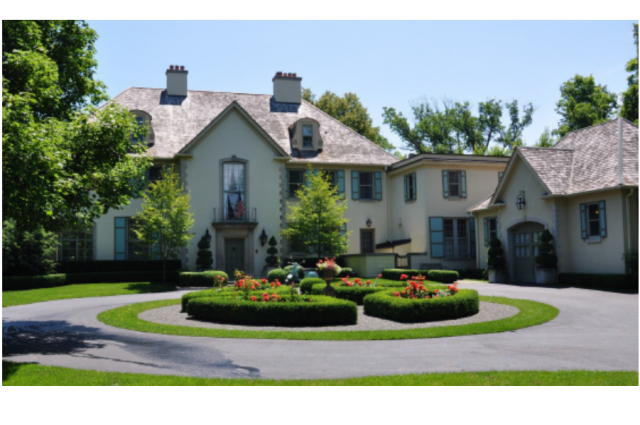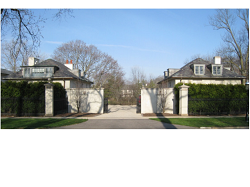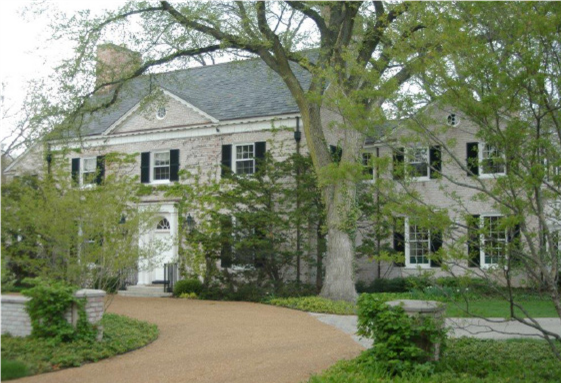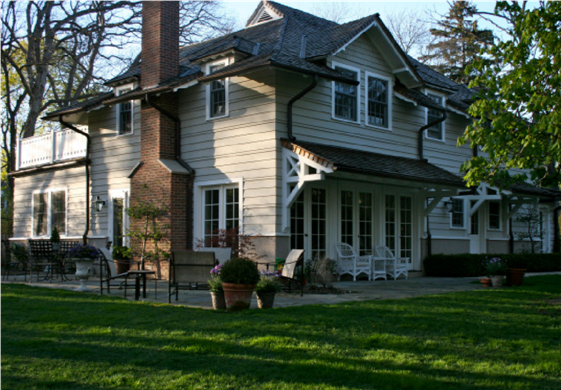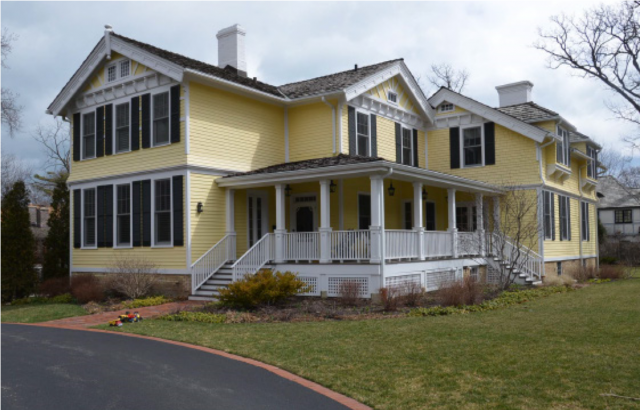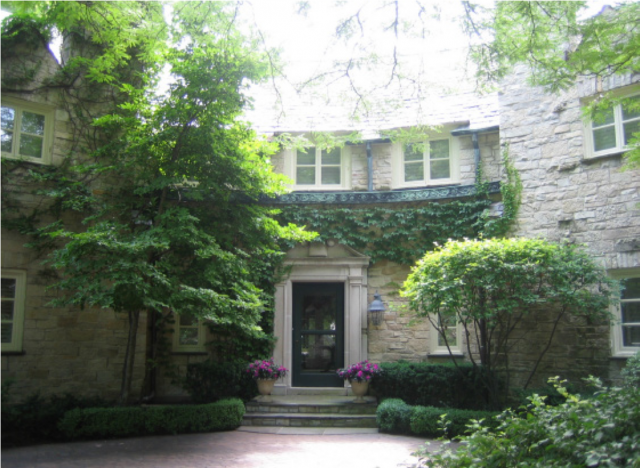2013 Preservation Awards
215 N. Sheridan Road | 776-778 N. Green Bay Road | 1435 Lake Road | 530 Crab Tree Lane | 211 Maple Court | 797 Sheridan Road | 349 King Muir | 806 Green Bay Road | 461 N. Green Bay Road
215 N. Sheridan Road
The home, in the French Eclectic style, was designed in 1927 by Jerome Cerny for Carter H. Harrison, V, who like his father and grandfather before him, served several terms as Mayor of Chicago. The current owners undertook a complete renovation of the home in 2001-2002. In addition to work on interior spaces, a new three-car garage and a beautiful walled garden terrace were added to the home. The home is a contributing structure in the east Lake Forest National Register District.
776-778 N. Green Bay Road
These were the gatehouses to the Walter Brewster estate of 1910. The main house was built on the site of the original 1837 Cole cabin owned by the parents of Mary Swanton/Atteridge who succeeded to the farm after them. Walter Brewster’s wife, Kate Lancaster Brewster, was founder of the Garden Club of Illinois (1912), a predecessor of the Lake Forest Garden Club; of the Garden Club of America (1913); of the Bulletin of the GCA, which she edited and funded; and founder and promoter of the LFGC's Foundations for Architecture and Landscape Architecture (1926-35).
The house was sited by the Olmsted organization , west of the existing pond and looking west toward the Skokie River, with gatehouses sited east of the pond on Green Bay Road. Over the years significant changes occurred to to the gatehouses and in 1953 they were subdivided into two separate property. In the 60's the garage was altered with two of the four garage door openings bricked up; the structure was converted to a residence. Significant changes were also made to the Gardener’s Cottage, including a two-story garage addition, a new entry vestibule and removal and replacement of all the original windows with large expanses of thermopane glass. The current owners have reunited the two properties, restored the window openings to their original proportions with new single-glazed true divided light windows and recreated much of Shaw’s original design, while also modifying later additions to make them sympathetic to the original.
1435 Lake Road
Designed by Ambrose Cramer, Jr., in 1931 as a coach house to the Richard Bentley estate to the east (Adler, 1928), this home is in the same Dutch/South African Colonial style as the manor house. In 1950, Stanley Anderson oversaw the conversion of the coach house into a single-family dwelling. A further rehabilitation of the home in 2011-2012 saw an unsympathetic addition removed and replaced, creating a more functional interior layout for the owners. This most recent addition mirrors the original details of the Dutch/South African style and blends seamlessly with the 1931 coach house design.
530 Crab Tree Lane
Designed in 1934 by architect Boyd Hill, the original house had a one-story rear porch, which was enlarged in 1949. In 1997 a sunroom was constructed over the existing porch and extensive glazing and Post-Modern ornamental work were added detracting from Georgian revival character of the home. The TenBroeks worked with Northworks to expand the home while returning it to its original character. The new 2013 addition replaces the unsympathetic additions with a new two-story wing, mirroring the original east wing and reestablishes the axial formality of the main house and gardens.
211 Maple Court
This 1911 coach house originally was a part of the Henry Rumsey estate and like the manor house was designed by Shepley, Rutan & Coolidge. Several renovations to the house occurred over the years, including a 1973 incompatible two-story addition. This was demolished and replaced with a new two-story addition compatible in design and materials to the original structure. Meticulous attention to detail is a distinguishing feature of the latest addition and seamlessly unites the new work with the original design.
797 Sheridan Road
797 North Sheridan Road is really two separate buildings combined into one. The Barnum House was built for Samuel Ezra Barnum in 1867. The Wright store was built in 1859 at the northeast corner of Deerpath and Western andwas made a lame duck as early as 1860 when D.R. Holt said he would not build his house if there were any retail stores on the east side of the tracks.The retail store moved to the west side of Western, and Barnum reportedly moved the building and combined it with the house in 1867. The current owners worked with Door Thirteen Architecture to restore various interior and exterior elements of both structures, including reconstructing the front porch to its original open design.
349 King Muir
349 King Muir Road was designed by Stanley Anderson in 1927. Several later additions appeared disconnected from the original architecture, including this glass and metal structure at the rear. The current owners worked with Melichar Architects to remove incompatible elements, add new windows and dormers and re-work the interior plan and the additions, creating a unified architectural language. The historical integrity and character of the original structure has been maintained, while providing a more elegant and functional floor plan than had resulted from prior additions.
806 Green Bay Road
Constructed in 1950 for the Franklin McMahon family, this home is an expression the philosophy of its original architect Edward Humrick who once said: I think a house, any building, should go with the land, not violate the land. A house should be like an outcropping of the land, a rock formation, to belong to the site. Humrick’s trademark details included post and beam construction, passive solar siting, radiant heat in stained concrete floors, horizontal siding, board and batten cedar ceilings and walls, and large operable glass doors to bring the outside in. All of these qualities can be found in this home. The current owners completely rebuilt the home from the foundation up and expanded the living space to accommodate their needs.
461 N. Green Bay Road
461 North Green Bay Road was designed by David Adler in 1913 for Mr. and Mrs. William E. Clow, Jr. The house is virtually unchanged and is in excellent condition, thanks in large part to the preservation efforts of the present owners. This is a great example of preservation at its finest. It is all original, right down to the green wood shutters, the wood windows, and the yellow stucco. Even the hedges are still laid out in their original pattern. The house is very urban in its design, in response to the fairly constrained site, in comparison to many of Adler's other well-known homes. And as one passes through this door from the front to the rear, we could easily be in an urban garden somewhere in Europe.
