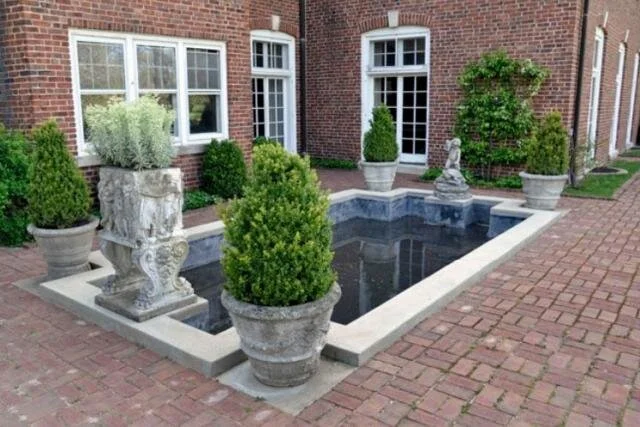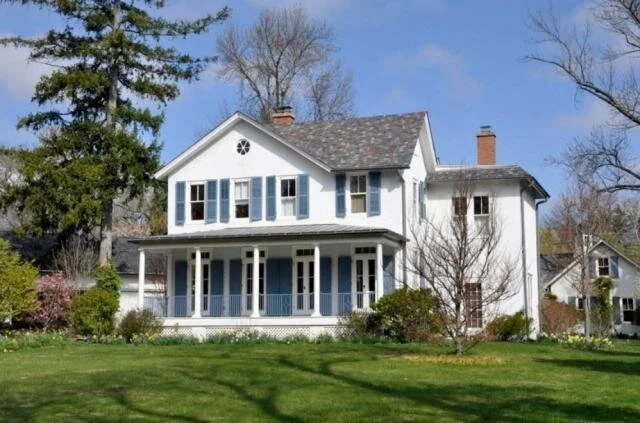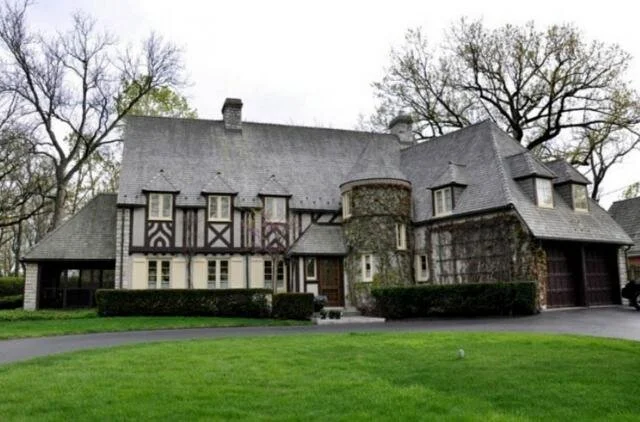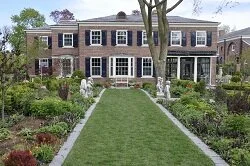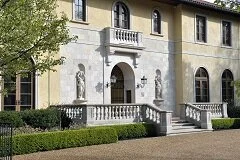2012 Preservation Awards
500 N. Sheridan Road | 420 E. Woodland Road | 971 Verda Lane | 900 N. Waukegan Road | 1230 N. Green Bay Road | 1310 N. Lake Road | 1045 Walden Road | 74 E. Woodland Road | 925 Acorn Trail | 791 Summit Avenue | 910 N. Green Bay Road | 788 E. Woodland Road
500 N. Sheridan Road
The century-old reflecting pool at Glen Rowan House, Lake Forest College, has been replanted and restored.
420 E. Woodland Road
A meticulous, exacting preservation of a vintage home.
971 Verda Lane
This former residence of Stanley Anderson has been faithfully preserved. The front door, shutters, storms windows and screen door have all been remade to the exacting specifications of the original residence plan.
900 N. Waukegan Road
Built in 1917, the two gatehouses and a coach house served as the country home for Elsa and A. Watson Armour. Designed, built and
expanded by architect David Adler, the two gatehouses show the detailing and symmetry of Georgian Revival. The coach house is also
Georgian Revival, but is a highly individual interpretation of the style and shows Adler’s signature design of bilateral symmetry. The three
buildings are graciously sited around a courtyard with the coach house in the center flanked by the two gatehouses.
1230 N. Green Bay Road
In 2011, The Ragdale House, listed on the National Register of Historic Places, underwent a $3.2 million renovation which restored the public rooms to their 1926 charm. The Ragdale House was built in 1897 by Howard Van Doren Shaw, noted architect in the English Arts and Crafts tradition, as his Lake Forest summer home and is one of the most complete examples of a turn-of-the-century retreat in the United States. “Operation Renovation” has preserved the structural integrity and functionality of the home. The extensive renovation included replacement of wiring and plumbing, window restoration, roof reinforcement and installation of a state-of-the-art geothermal heating and cooling system. With The Ragdale House re-opening in May, it will once again host up to 200 resident artists a year.
1310 N. Lake Road
The gardens of the Mrs. Kersey Coates Reed House are across Lake Road from the Georgian mansion to which they originally belonged. The estate was built in 1931 for Mrs. Kersey Coates Reed, daughter of Marshall Field & Co. President, John Shedd and sister of Mrs. Charles Schweppe, by David Adler with his interior designer sister, Francis Elkins, as a summer retreat from Chicago. Landscape architect Ferruccio Vitale designed the gardens in 1927, four years before David Adler began work on the Reed estate house. The gardens were created on the footprint of Abram Poole’s Elsinore Gardens of the 1880’s. Vitale’s gardens featured a round pool and a brick niche with a bronze figure by Sylvia Shaw Judson (Howard Van Doren Shaw’s daughter). The grand lane entered through the wrought iron gate connected the estate house with the tennis house, tennis courts and guest house built in 1929. Confronted with the design dilemma of a narrow site for the home between the bluff’s edge and Lake Road, David Adler employed the lane to create the grand vista for the estate. The distinctive features of the grand middle lane, round pool and sculpture niche are still visible today. With this project all of the gardens’ significant elements were completely restored and reconstructed by Craig Bergmann.
1045 Walden Road
This classic Italian Villa with an open center courtyard design was built in 2005 on the grounds of the former McCormick estate. The owners’ life-long love affair with Italy inspired this treasure of Italian art and gardens. From the moment you enter the property, you feel transported to Tuscany. Formal Italian gardens mirror the style of the home. The front courtyard reflects the owners’ passion for Tuscan landscape. The intent of this design was to be true to the Italian ideal. The tradition of the home is enhanced by the use of authentic materials, old-world craftsmanship and finishes indigenous to old Italy while paying tribute to the surrounding architecture of the neighborhood.
74 E. Woodland Road
This early 1900’s bungalow cottage was thoughtfully renovated to retain the look and character of the existing home while enhancing the structure to improve its functionality as a modern home. The alterations were accomplished within the existing shell and included rebuilding of walls to shore up structural problems, reassigning of interior spaces, extending the home to the rear and adding a back entry porch. The rehabilitation was successful in accomplishing its intent to blend with the charming character of the West Park neighborhood.
925 Acorn Trail
This elegant Georgian-style residence honors the architecture of its notable neighbor, the historic Elawa Farm gatehouses and coach house built for the Watson Armours. This new red brick home embodies the characteristics of the Georgian style in proportion, symmetry, and harmony with hipped dormers, pedimented roof, dentiled eave mouldings, Palladian window, and balustrading that are characteristic of the Georgian style. The highly detailed front entry is reminiscent of the historic Westover Plantation in Virginia and is embellished with graceful scrolls and broken pediment. The site design respects the vast open savanna preserve surrounding the property and the historic buildings to the south. A bluestone walkway and sweeping driveway court create an elegant connection between the home and the landscape.
791 Summit Avenue
The stucco foursquare home at 791 Summit Avenue was built around 1895. The property is located on lots 32 and 33 of Holt's subdivision. The residence is shown in the 1917 Sanborn Fire Insurance map. In the l970s, the home was converted to three apartments. The current owners enlisted John Krasnodebski of Landmark Development to restore the structure to a single-family home in 2005. The total rehabilitation project took the home down to the studs and rebuilt it, improving the functionality of the home for modern living while at the same time preserving the historic architectural elements of the home.
910 N. Green Bay Road
This stately Tudor Revival manor house was built in 1911 for Charles F. Paxton, who played polo at the Onwentsia Club from 1912-1914, by the noted architectural firm of Richard E. Schmidt, Garden & Martin. The property was created in 1910 as Lot 3 of the Atteridge subdivision and was originally 4.6 acres. The house has many characteristics of the Tudor style, including the multi-vent chimneys and the gabled roof. The original landscape was designed by Jens Jensen in 1912. It was the home of Inez Boyton and James Henderson Douglas, President of Quaker Oats (1858-1930), and over time many changes and additions were made to the home.
The manor house has been completely renovated and repaired with partial demolition of non-historic additions, which included a pool and family room that detracted from the integrity of the original design. The renovation is in keeping with the manor home's designation as a Contributing Structure to the Green Bay Road Historic District
788 E. Woodland Road
Traditionally, a garden folly or summerhouse is used as a garden retreat on a warm day or as a feature in the landscape. An exquisite example that survives from the 18th century is the Derby summerhouse designed by Salem, Massachusetts, architect Samuel McIntire for Capt. Elias Hasket Derby's summer farm in Danvers, Massachusetts, in 1793-1794.
For the Lake Forest folly, architects Liederbach and Graham were commissioned to design a replica of this historic structure to overlook the pool and garden. The original plans, some of which are on display in Salem's Peabody Essex Museum, were used in 2011 to create an accurate replica of the original summerhouse. In the Derby folly, Samuel McIntire created exquisitely carved draped urns, figures of a harvest reaper and milkmaid, on each of the four roof corners. In this replica, the woodcarvers built urns strictly adhering to the Palladian proportions used by McIntire, with drapery and capitals hand-carved from mahogany just as they had been in 1793. Glass was made in France for this project using 1793 methods. This romantic folly is one of two existing replicas, the other being at Berkeley Villa in Newport, Rhode Island, the 1910 summer home of Derby's great-great granddaughter, Martha Codman.
