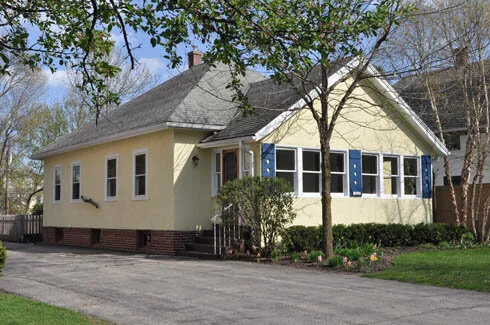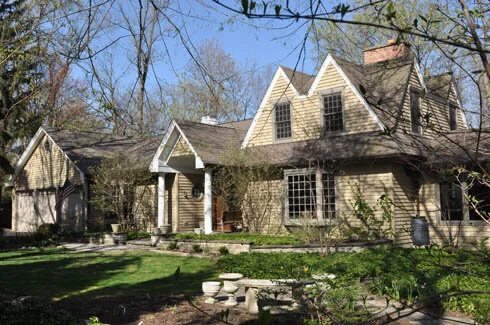2010 Preservation Awards
440 E. Wisconsin Avenue | 797 Oakwood Avenue | 367 E. Wisconsin Avenue | 1230 N. Green Bay Road | 246 W. Laurel Avenue | 120 Woodland Road | 301 Oakdale Avenue | 570 Rosemary Avenue | 207 Maple Court | 900 Illinois Road
440 E. Wisconsin Avenue
This Howard Van Doren Shaw house was built in 1922 as a summer residence for J. O. Hinckley. In 2007 Laura and Fred Fellows purchased the property. Original materials were meticulously researched and replaced in kind. Mercury glass window panes, no longer available here, were imported from England. The home’s exterior sand finish stucco was carefully repaired but not washed lest the near century old patina be lost. The focal point of the restoration is a sunken English garden and patio. Set below two massive elms, the decaying bluestone garden and patio surfaces were removed, cement repoured and stone reset. A fountain, which had not operated in years, was rebuilt and a bronze statue of a playful girl skips atop the bubbling water.
797 Oakwood Avenue
This residence, which is sited on property that was captioned as the Devilo Holt subdivision, was built about 1895. The original owner of the home is not known. A comparison of Sanborn fire insurance maps for the years 1917 and 1929 indicate a front porch was added to the home and what appears to be a garage was erected at the rear of the property. The years that followed were not kind. The dwelling fell into disrepair and could have been classed as a “tear down.” The homeowners, however, recognized an opportunity to restore a period residence’s charm and undertook a masterful rehabilitation of the home.
367 E. Wisconsin Avenue
The current homeowner recognized the charm that lay below the weather- worn, aluminum siding of this older home. Intent on restoring the original façade, the homeowner had the siding removed thus revealing the home’s stucco exterior. Windows and newly revealed walls were restored and shutter-like, decorative panels were set at front window edges. The total effect has been to restore a home to its original character, one that is harmonious with its neighbors.
1230 N. Green Bay Road
The original Meadow Studio was designed and built in 1943 by architect John Lord King for Sylvia Shaw Judson, daughter of Howard Van Doren Shaw. The structure served as a sculpture studio for Ms. Judson for 35 years. Upon her death in 1976, ownership was transferred to Alice Ryerson Hayes and later the Ragdale Foundation. Mounting structural and maintenance problems dictated demolishing the original studio in favor of a replacement facility. The new studio, a collaborative effort between the Foundation and IIT architectural students, sits atop the footprint of the original studio. Windows and a skylight create a form similar to the original. Natural cedar was used, which when weathered, will blend into its prairie surroundings.
246 W. Laurel Avenue
This colonial Connecticut farm-style house and landscape are located along West Laurel Avenue, comfortably compatible in scale and materials with neighboring homes and adjacent Open Lands preserves. Completed in 2008, it drew inspiration from the 1926 David Adler designed summer home built for William and Helen Blair at Crab Tree Farm. The exterior building materials include Halquist Wisconsin limestone, cedar roof shingles, and beaded siding, which echo the residence’s colonial design. The detailing is in character with the home’s design and includes dormers, copper gutters and downspouts, detailed cupolas and classically dimensioned columns. Becky Nagel wrote of her home: “The house is meant to be simply elegant but emphasizing its interrelationship with nature, especially as we are situated within preserved land and are lovers of the out-of-doors.”
120 Woodland Road
This West Park property dates to the early 1900s. Records indicate the William Atteridge farm was divided and that Ellen Atteridge Griffis and her husband, Willis Griffis, Sr., purchased the lot at 120 Woodland in 1907. A 1917 fire insurance map shows the house and identifies it as a stucco residence. The present owner purchased the home in 2000 and embarked on a decade long rehabilitation journey. The entire exterior of the home and garage were renovated and included extensive stucco repair.
301 Oakdale Avenue
This house was designed in 1938 by Louis Bouchard, an architect of office buildings, as his personal residence. A subsequent owner clad the dwelling’s cedar siding with aluminum. The current homeowners have restored the façade to reflect its original intent and appearance which included removal of the aluminum siding and restoration of a porch entrance.
570 Rosemary Avenue
The homeowners undertook a three-year project to preserve the character and appearance this 1928 Stanley Anderson designed home. The grounds, which include portions of a ravine, were restored by Clifford Miller.
207 Maple Court
Built a century ago in 1910, this was the gardener’s cottage originally for the estate of Henry Rumsey at 900 Illinois Road. The estate was subdivided and sold off in the 1950s. The eight-gabled cottage was moved 100 yards east to its current location at the northeast corner of the estate--a site approximately where the kitchen garden/orchard was situated. The current owners undertook a massive rehabilitation of the dwelling. The foundation was stabilized and previous north/south additions were removed or altered to fit more harmoniously with the wooded areas and the home’s proximity to the Mayflower ravine.
900 Illinois Road
This English manor style home was built 100 years ago on eight acres for Henry Rumsey, a Chicago commodity trader. The architect for the home was Charles Coolidge, who designed the Art Institute of Chicago. The original gardens at 900 East Illinois were designed by the famous Midwest landscape architect, Jens Jensen, known for his "prairie style" design work. This would often consist of open spaces and pathways, which allowed one to stay in the shade while viewing the light. Working with original planting and garden design plans, Kettelkamp & Kettelkamp has returned the grounds to a Jensen design and planting character.









